d FIVE
41.01 sq
12015 mm
21770 mm
14 m+
28 m+
Complete new home price from
$414,900*
The impressive entry of the d FIVE range flows into an open family and meals area. The contemporary kitchen is fit for any master chef with an adjoining walk-in pantry, while the guest bedroom to the ground floor is complete with an expansive walk-in robe and ensuite. With five generous bedrooms, including a vast master suite, the d FIVE makes the perfect family home.

Area and Dimensions
| Area | Sqm | Squares |
|---|---|---|
| Living | 324.56 | 34.94 |
| Garage | 37.18 | 4.00 |
| Porch | 6.41 | 0.69 |
| Alfresco | 0.00 | 0.00 |
| Balcony | 0.00 | 0.00 |
| Optional Alfresco | 12.79 | 1.38 |
| Total Area | 380.94 | 41.01 |
|
|
37.58 sq
12015 mm
18770 mm
14 m+
25 m+
The impressive entry of the d FIVE range flows into an open family and meals area. The contemporary kitchen is fit for any master chef with an adjoining walk-in pantry, while the guest bedroom to the ground floor is complete with an expansive walk-in robe and ensuite. With five generous bedrooms, including a vast master suite, the d FIVE makes the perfect family home.

Area and Dimensions
| Area | Sqm | Squares |
|---|---|---|
| Living | 291.79 | 31.40 |
| Garage | 37.18 | 4.00 |
| Porch | 6.28 | 0.68 |
| Alfresco | 13.89 | 1.50 |
| Balcony | 0.00 | 0.00 |
| Optional Alfresco | 0.00 | 0.00 |
| Total Area | 349.14 | 37.58 |
|
|
35.19 sq
10575 mm
21770 mm
12.5 m+
28 m+
Complete new home price from
$383,900*
The impressive entry of the d FIVE range flows into an open family and meals area. The contemporary kitchen is fit for any master chef with an adjoining walk-in pantry, while the guest bedroom to the ground floor is complete with an expansive walk-in robe and ensuite. With five generous bedrooms, including a vast master suite, the d FIVE makes the perfect family home.

Take a Virtual Tour of d FIVE.2
Explore nowArea and Dimensions
| Area | Sqm | Squares |
|---|---|---|
| Living | 272.99 | 29.39 |
| Garage | 37.16 | 4.00 |
| Porch | 5.03 | 0.54 |
| Alfresco | 0.00 | 0.00 |
| Balcony | 0.00 | 0.00 |
| Optional Alfresco | 11.75 | 1.26 |
| Total Area | 326.93 | 35.19 |
|
|
32.48 sq
10550 mm
18795 mm
12.5 m+
25 m+
The impressive entry of the d FIVE range flows into an open family and meals area. The contemporary kitchen is fit for any master chef with an adjoining walk-in pantry, while the guest bedroom to the ground floor is complete with an expansive walk-in robe and ensuite. With five generous bedrooms, including a vast master suite, the d FIVE makes the perfect family home.

Area and Dimensions
| Area | Sqm | Squares |
|---|---|---|
| Living | 246.91 | 26.58 |
| Garage | 37.14 | 4.00 |
| Porch | 4.91 | 0.53 |
| Alfresco | 12.81 | 1.38 |
| Balcony | 0.00 | 0.00 |
| Optional Alfresco | 0.00 | 0.00 |
| Total Area | 301.77 | 32.48 |
|
|
Display Location
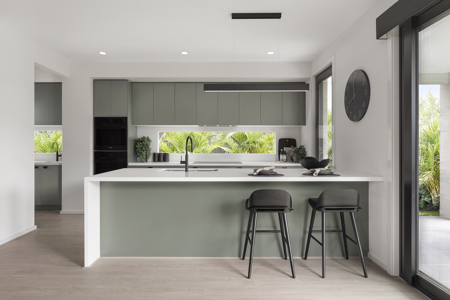
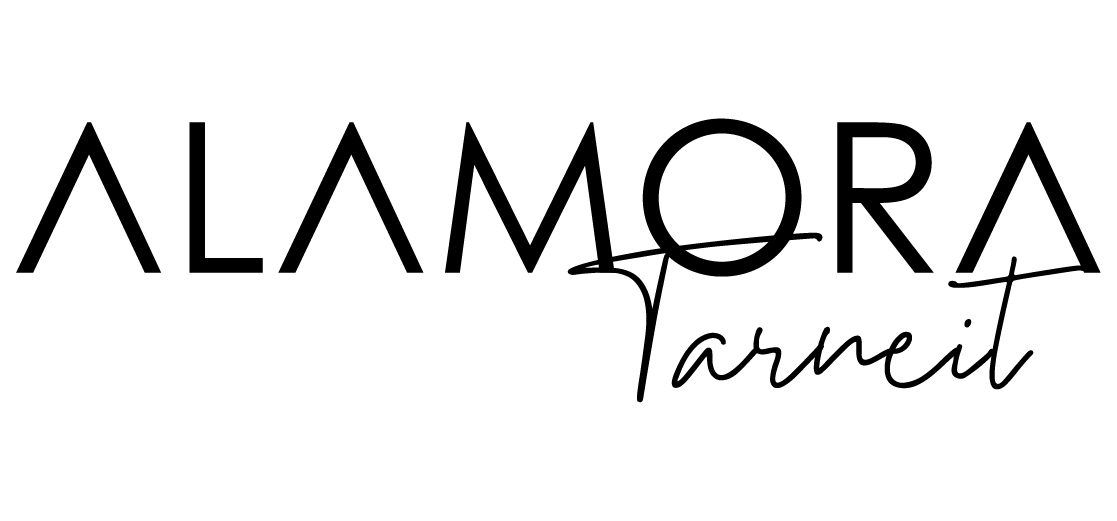
Home on display
Hours
Saturday - Wednesday 11am-5pm
Closed Thursday & Friday
Easter Opening Hours
Good Friday 18 April - Closed
Easter Saturday 19 April - Open 11am-5pm
Easter Sunday 20 April - Open 1pm-5pm
Easter Monday 21 April - Open 11am-5pm
Contact
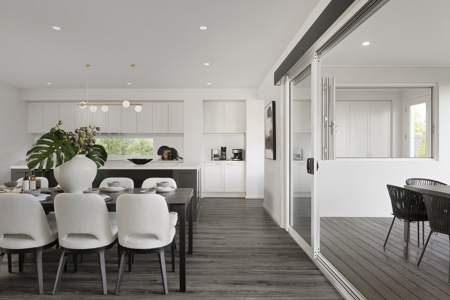
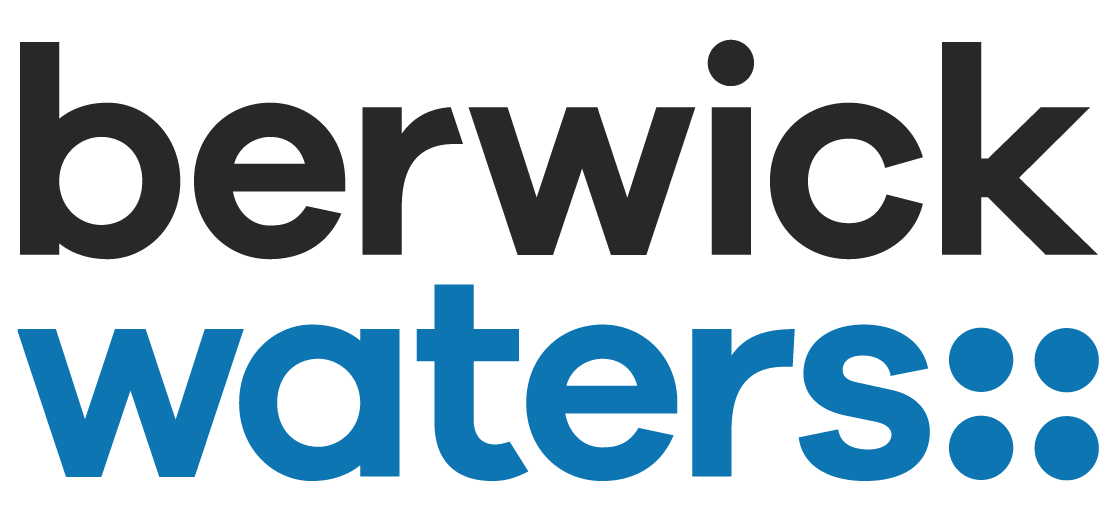
Home on display
Hours
Saturday - Wednesday 11am-5pm
Closed Thursday & Friday
Easter Opening Hours
Good Friday 18 April - Closed
Easter Saturday 19 April - Open 11am-5pm
Easter Sunday 20 April - Open 1pm-5pm
Easter Monday 21 April - Open 11am-5pm
Contact
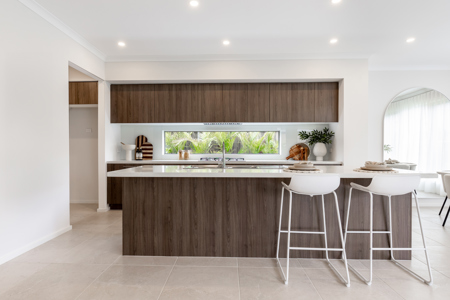
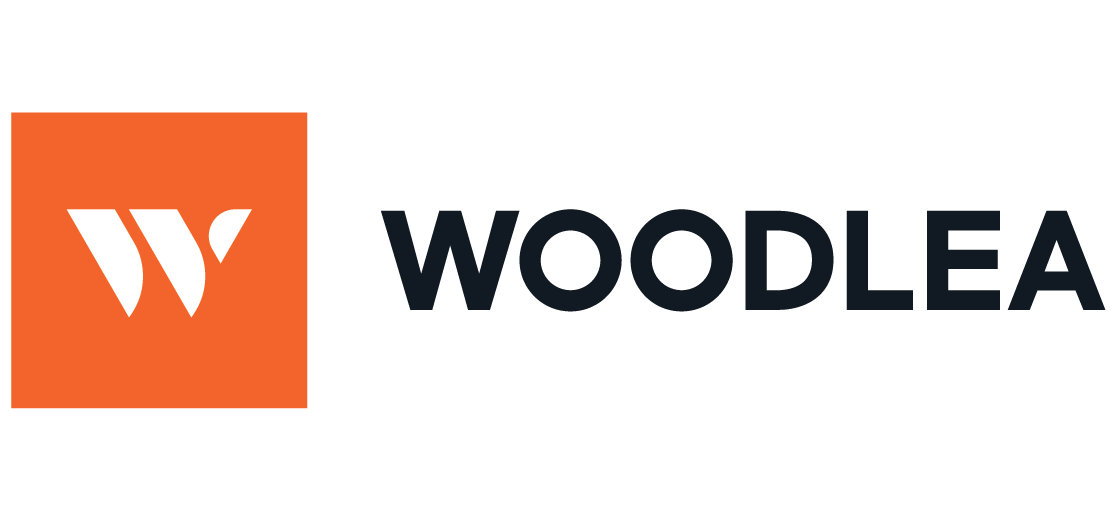
Hours
Saturday - Wednesday 11am-5pm
Closed Thursday & Friday
Easter Opening Hours
Good Friday 18 April - Closed
Easter Saturday 19 April - Open 11am-5pm
Easter Sunday 20 April - Open 1pm-5pm
Easter Monday 21 April - Open 11am-5pm
Contact

































